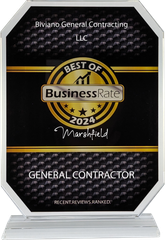Project Details
This project involved tearing down an existing home that was small and in need of some major updates. This 4200 square foot spec home was custom designed and used modular building technology to enable us to complete the project in just 14 weeks.
At a Glance
| Project Type | Teardown, Modular Home Build |
| Client | Spec home to be sold |
| Completion Year | 2007 |
| Project Size | 4200 Square Feet, plus detached garage |
| Selling Price | $845K (2007) |
Features
- Hardy plank cement siding and white cedar shingles
- Custom curved vinyl rails on 2nd floor front of house
- Paradigm and Anderson 400 series windows
- Custom garage built on piles with wood decking & 6×12 joists as it was built over leaching field
- Widows walk roof deck
- Finished basement with custom storage area and utility closet





